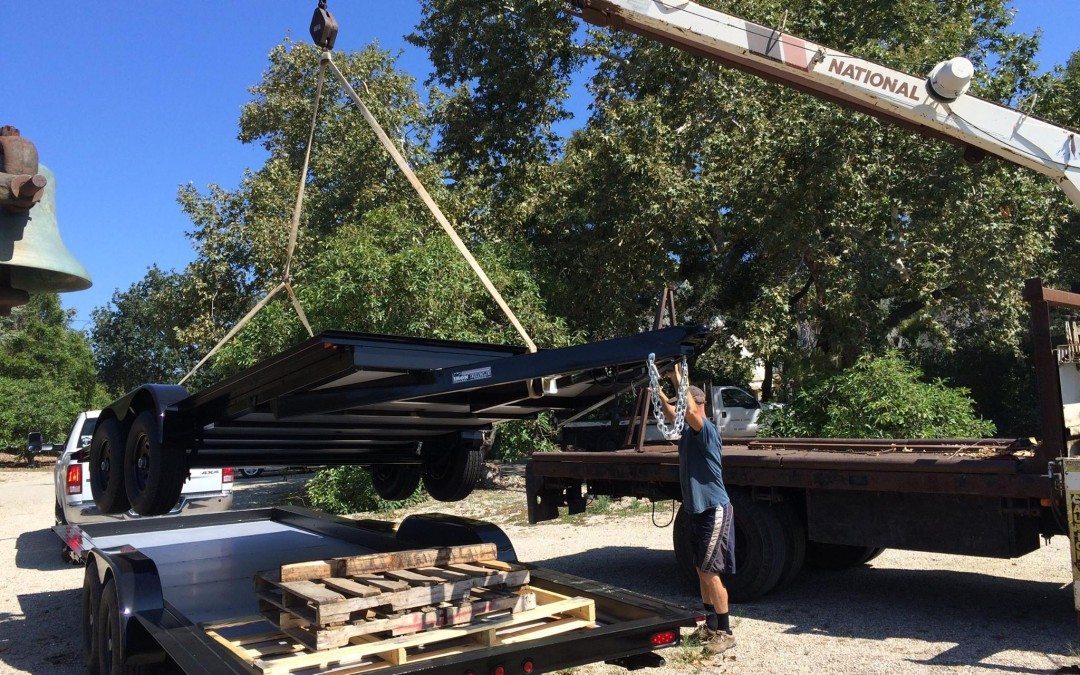“This personal sea-change, this monumental goal that Anna and I have been grasping toward for years and years, is finally in progress. I’m so stoked!” – Kevin

This is what happiness and excitement looks like after an evening of celebration! Anna and Kevin had just finalized the agreement to start their tiny house build.
After Anna and Kevin took a tour of my house earlier this year, I’ve been developing a custom tiny house design for them. Their requirements were a tall order, but I love a challenge! In the end, they were happy with the design and they have been an absolute pleasure to work with. Here were their requests for the design:
▪ headroom in the loft and the kitchen for Kevin who is 6’3″ tall
▪ separate home office space for him and for her
▪ full kitchen with full size refrigerator
▪ large bathroom with full shower and separate toilet room
▪ additional bed space for their 6’4″ son
Anna and Kevin’s home will be built on a 24′ long trailer with a shed roof. The trailer arrived alongside the one I will be using for my new tiny office/studio (see photo above).
Kevin and Anna will both work from home, so the design features two offices. Yes, two! And there will also be space for their cat and their 6’4″ son who will occasionally visit.
I was fortunate to find a local builder who can build my designs with a high level of quality and reasonable price. The build is underway and is scheduled to be completed in September. Yes – we will have only 3 months to finish! Anna & Kevin plan to retire by the end of summer. They will move from LA to Portland, and will tow their finished home to the epicenter of tiny houses!
Stay tuned for updates on the build!

