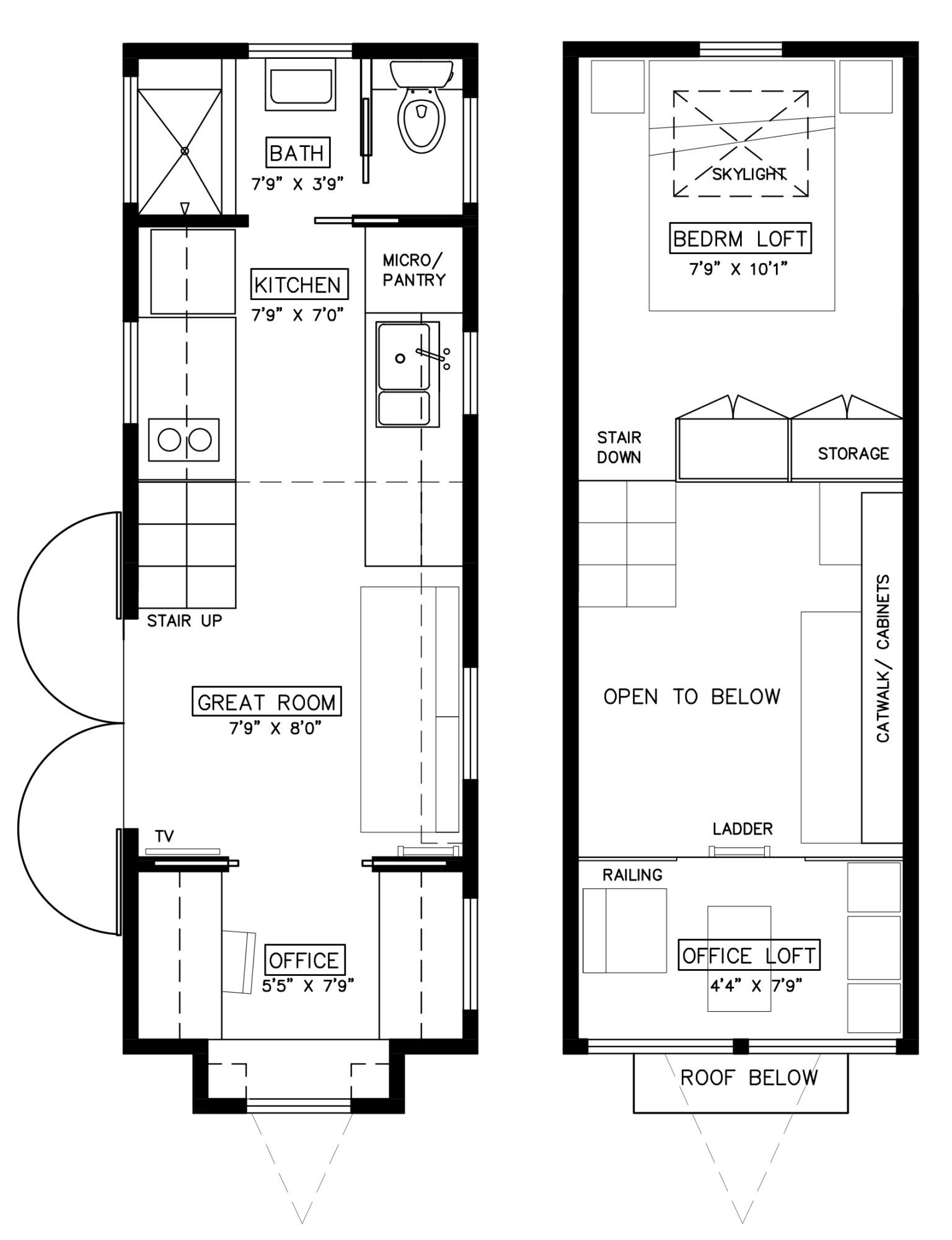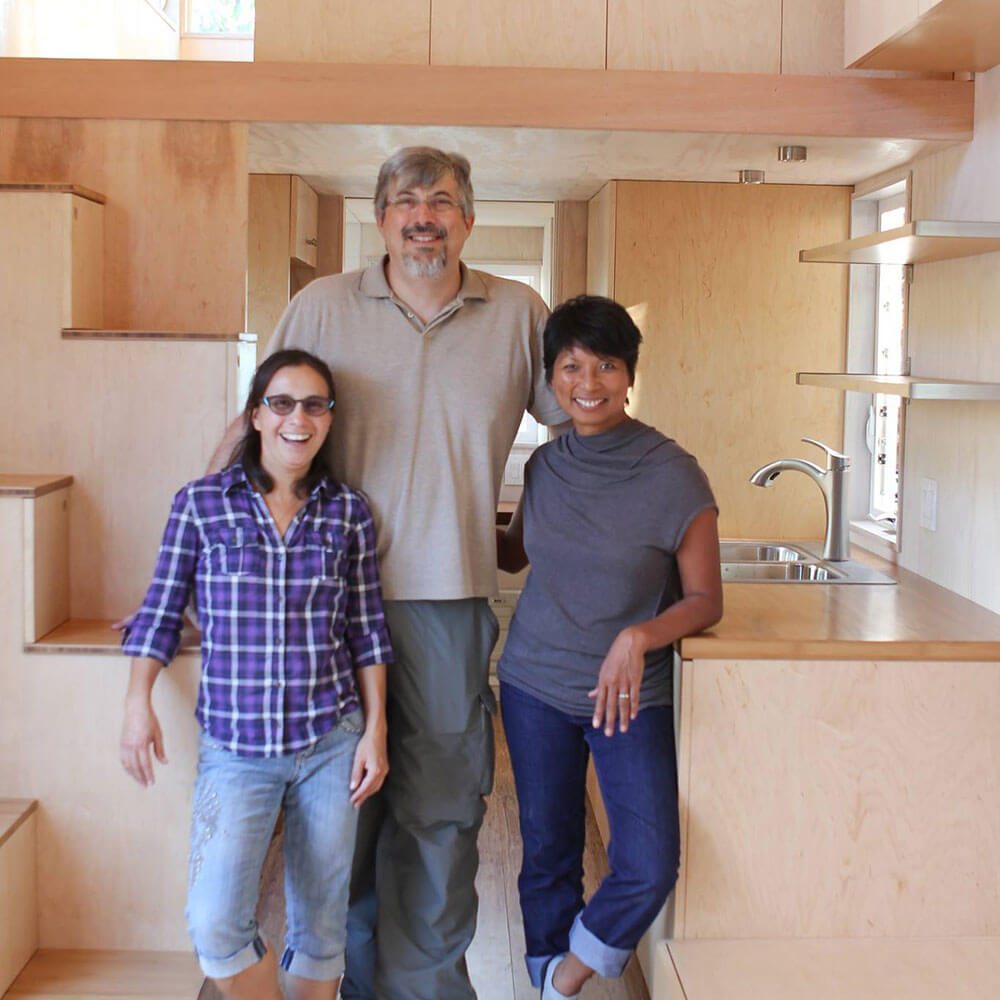The LIGHT HAUS Tiny House
The Light Haus is a fully customized tiny house that was designed for a couple – she is 5’0″ and he is 6’4″ tall. The design provides height clearance of 6’8″ below the loft, and 4’6″ above the loft. At 24′ long, many features have been incorporated: 2 separate office spaces, large and functional kitchen, luxurious bathroom, roomy bedroom loft accessed by innovative stair design, copious amounts of storage, and even a special access door for a cat!
Clerestory windows, an abundance of light, a light interior color pallet, and non-toxic materials. The Light Haus is ideal for a single person or a couple who needs an extra office space or guestroom. It can easily sleep 4 people! See PHOTOS & DESCRIPTION.

DESIGN PLANS
includes Cost Breakdown/ Materials List- Add to Cart
- Professionally compiled as a comprehensive set, it consists of 11×17 sheets including:
- Trailer Plan fully dimensioned
- Construction Plans for Main Level & Loft Level, fully dimensioned
- Furniture Plan with custom desk and sofa-bed/storage Electrical/Mechanical Plan with equipment, wiring diagrams
- Lighting Plan with lighting, switches
- Exterior Elevations (all 4 sides) showing windows & doors & material specifications for siding and roof
- Building Sections (all 4 sides) showing interior elevations with critical heights
- Cross Section Detail showing rainscreen, insulation, roof, trailer
- Materials List & Cost Breakdown
- A valuable companion for building Vina’s Tiny House.
- It provides material specification and will help in the decision making process for which materials to use for your budget.
- You will receive via email 8.5×11 PDF file.
- The plans are for personal use ONLY (not for commercial use) to build one house.
- All sales are final. Sorry no refunds.
Explore TinyHousePlans.com
See the #1 resource for Tiny House Plans on the web
Compare pricing options of Tiny House Plans by Sol Haus Design in the newsletter
How do I get the plans?
After your purchase, you will be provided with a unique download link where you can download your plans up to three times. The plans come as a PDF file which can be viewed on any desktop, laptop, tablet, or smart phone.
Can I share the plans?
No, the plans are intended to build only one residence for your personal use (not for commercial use for profit). The plans are not to be sold or copied without permission.
Can I print the plans?
Yes, you can print (3) sets of plans. They are designed to be printed on 11’x17′
How many tiny houses can I build?
Each purchase gives you license to build only ONLY ONE tiny house. Multiple copies must be purchased for a separate fee if you plan to build multiple houses.
Are the plans refundable?
Once the plans are downloaded, the purchase is non refundable.
Do your plans offer step-by-step building instructions?
No, the plans do not include step-by-step instructions. The plans assume general building knowledge and experience.
Do you offer technical or building support on the plans?
Yes, I am able to provide technical or building advice specific to the plans for a separate hourly fee.
Will these plans meet building, zoning, or other regulatory rules in my country/state/city?
No, because building and zoning code varies greatly for each jurisdiction, depending on your country, state, and city. Please do your own research to see what legal requirements you need to navigate in your own city, county, state or country.
This End User License Agreement (the “Agreement”) is a legal agreement between you and Sol Haus Design, a California company with a principal business address of P.O. Box 384, Ojai, CA 93024 (hereinafter “Licensor,” “we,” or “us”). By downloading or otherwise using the Licensed Product, you agree to be bound by the terms of this Agreement. If you do not agree to the terms of this Agreement, then you should not download this Licensed Product.
The provisions below form the essential basis of our agreement between you (The Licensee) and Sol Haus Design (The Licensor). You shall not copy or use the Licensed Product except as is otherwise expressly permitted below. You should also read the full text describing the risks below and accept and acknowledge the risks before you use the Licensed Product in accordance with this Agreement.
By purchasing these plans, you agree to the full Terms & Conditions of Use.

