Chris Wilson and Greg Prinz at Colborn & Assoc. have been hard at work on this custom tiny house build for Kevin and Anna. Here’s a sneak peek at the interior!
Things are shaping up very nicely. Our goal is to finish early Fall so Kevin and Anna can move up to Portland, Oregon with their new tiny house. Stay tuned for more updates!

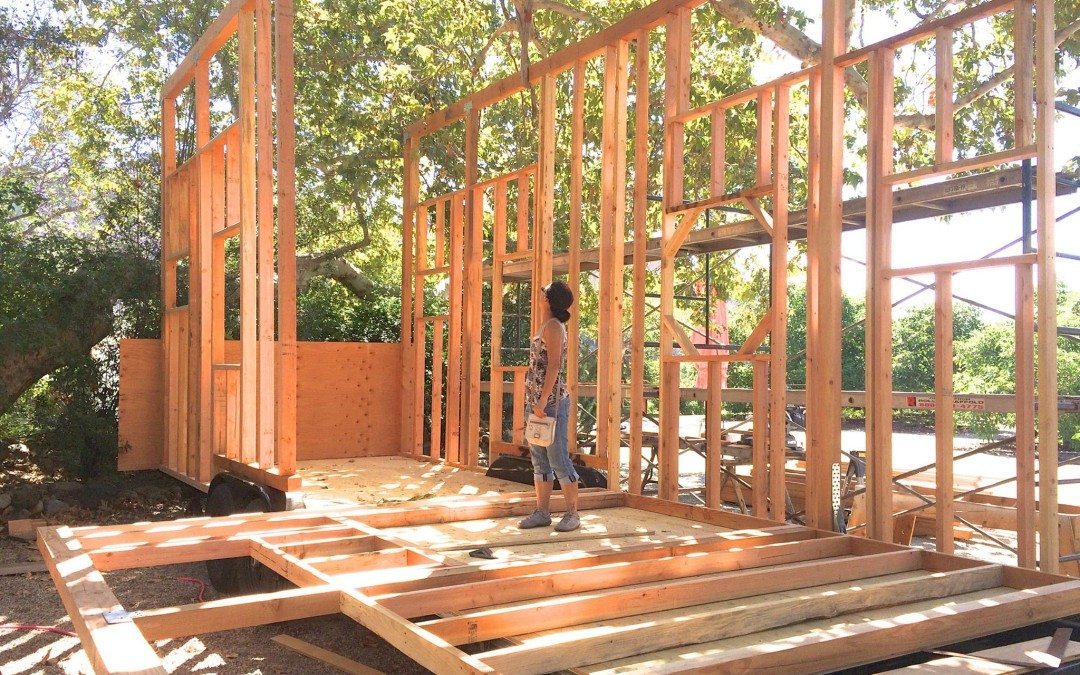
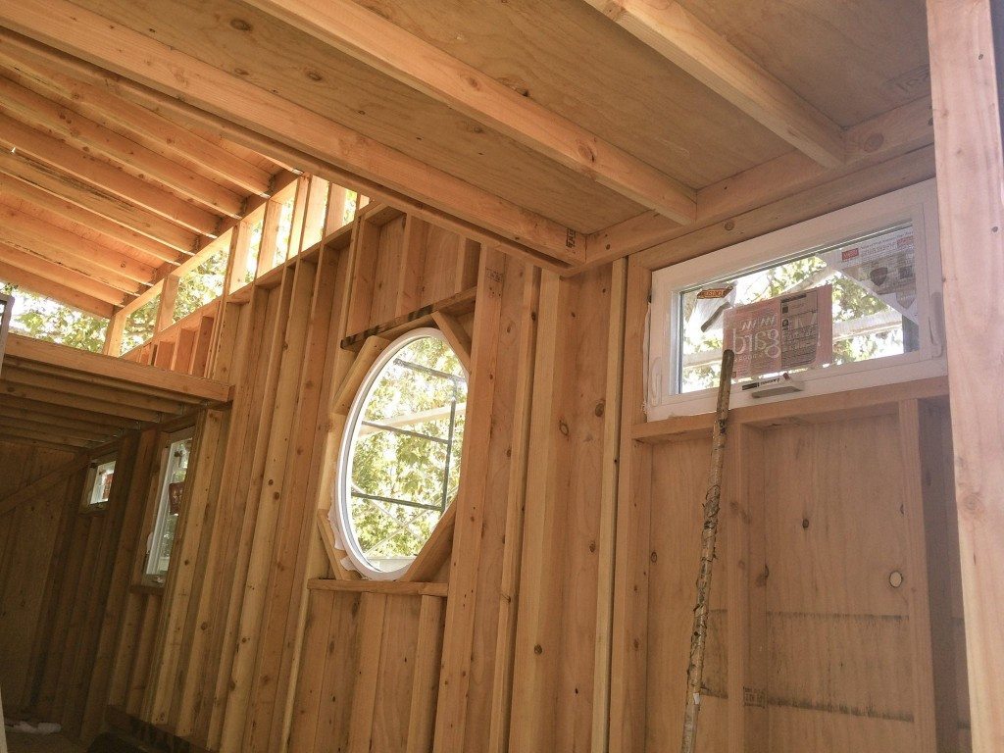
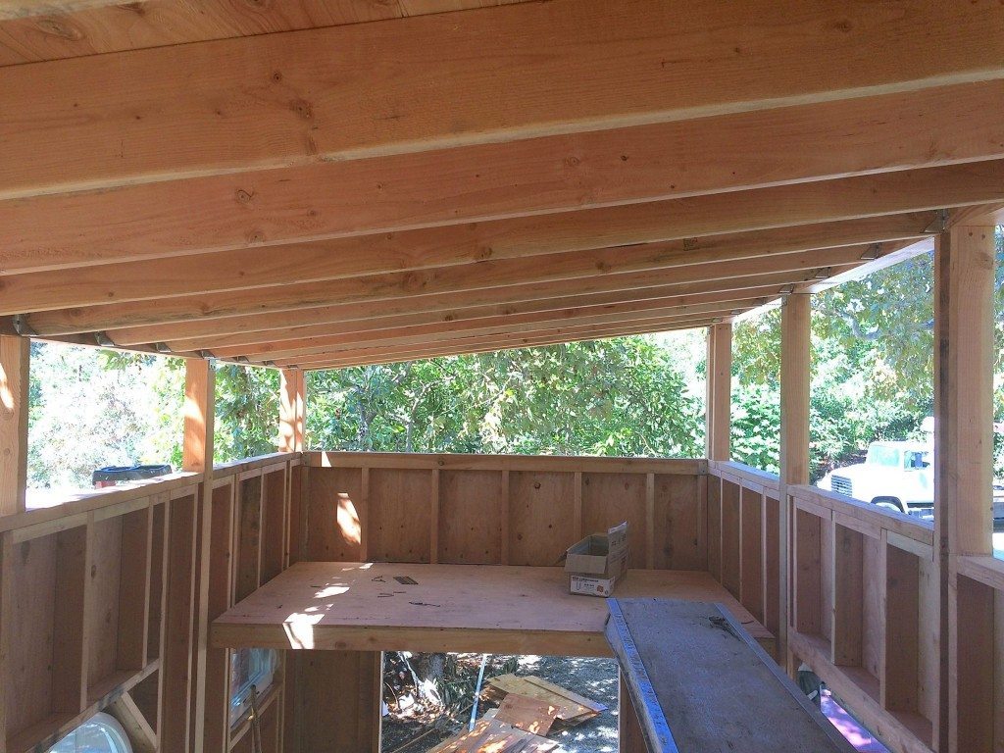
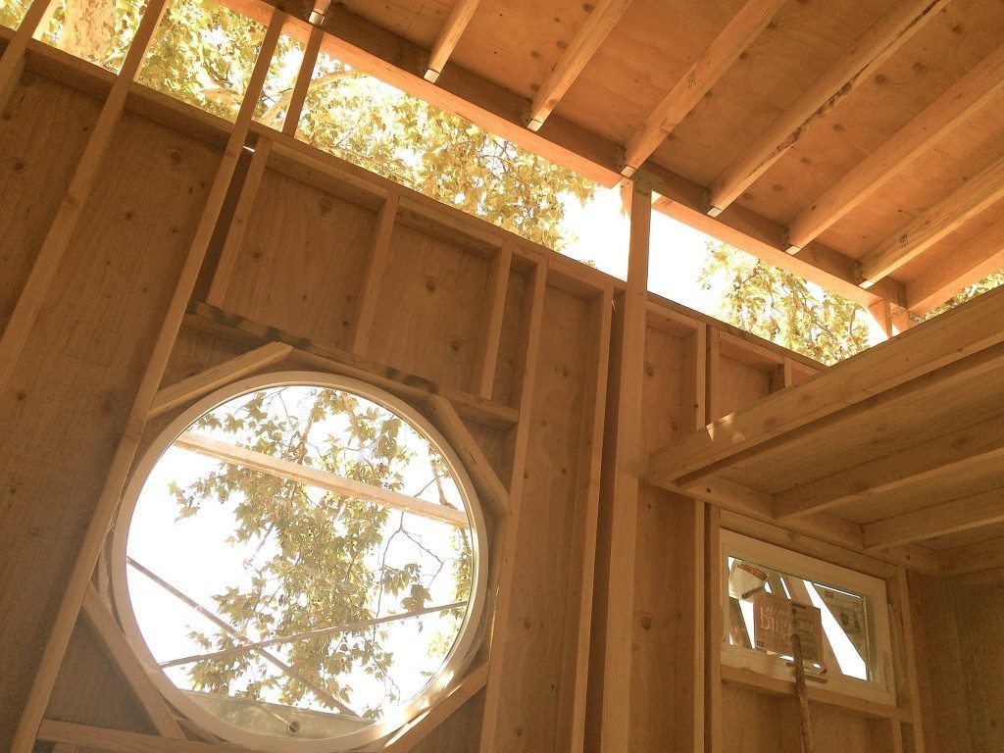
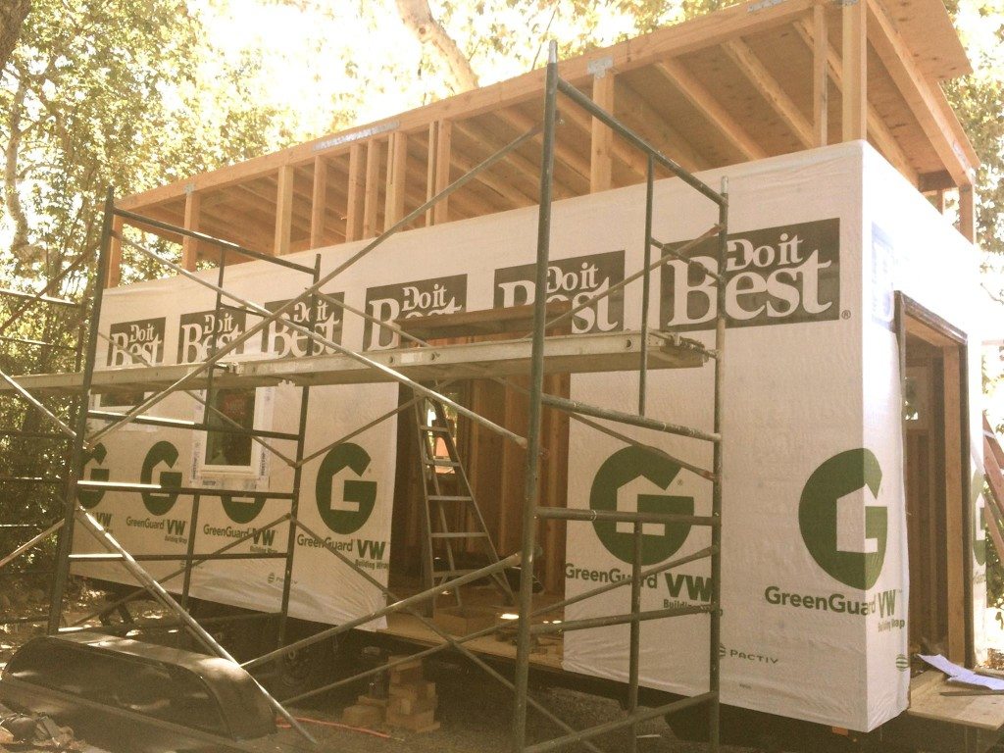
Hi, Vina – is your design for windows (clerestory?) on all 4 sides up at the loft level? That’s a lot of light. Also I’ve looked at many websites for info on California height restrictions for “RVs” and about half say 13’6″ and half say 14′. Do you what the true maximum height is? Also love that big round window! What is the maximum floor to ceiling height in the sleeping loft? Thank you.
Hi Debbie- There is clerestory all around except for two areas on the sides. I approved the design with my structural engineer before going forward. My clients wanted to maximize headroom since he is 6’4″, so they requested overall height of 14’0″ for the house. According to their research, the maximum height restrictions is 14′ for California and Oregon. In Colorado and elsewhere, it’s 13′-6″. My clients will be relocating from California to Portland.
Looking forward to seeing more photos of this TH. Good to know about max. height—having an extra 6″ to work with in a TH is huge. Is this TH 24′ long? Thanks.
Hi Shakeerah- Yes I can customize a tiny house design for most sizes. I’ve done several with 24′ and 20′ long. You can take a look at my custom design package (on this website) for more information or feel free to send an email. Hope that helps!
Just wanted to say this work is amazing! Vina you are a true inspiration!
I would love to help out if possible 🙂
Many Blessings!
Tabitha
Hi- I’ve deleted it 🙂