The AK house is shaping up and looking great. Chris Wilson, Greg Prinz and the rest of the team are hard at work putting it together.
Exterior Shots
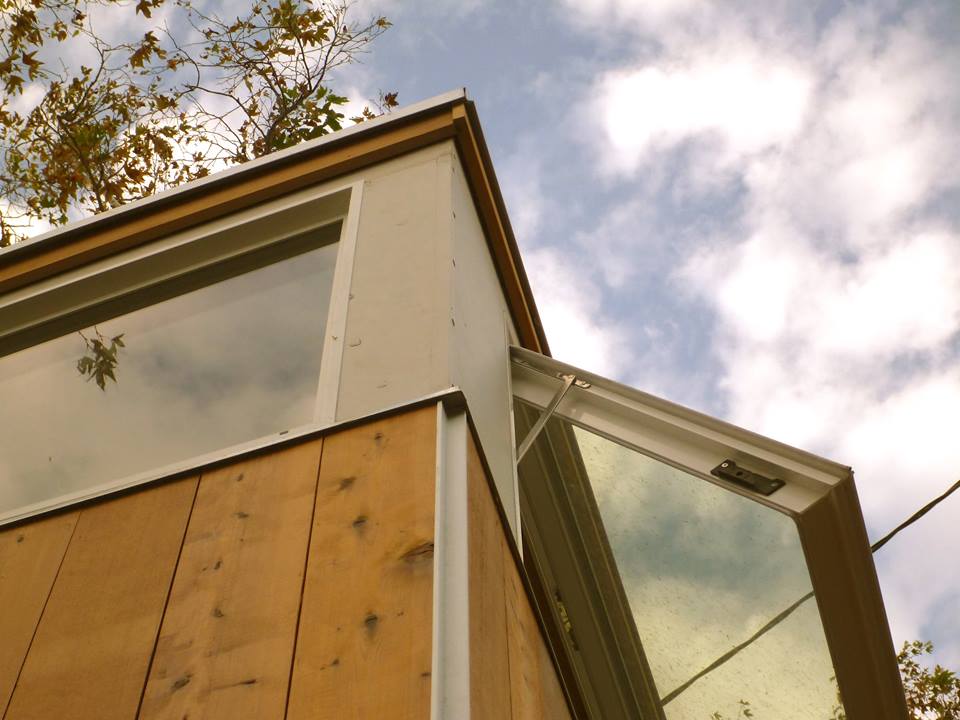
Aluminum flashing used to give the edge a clean look
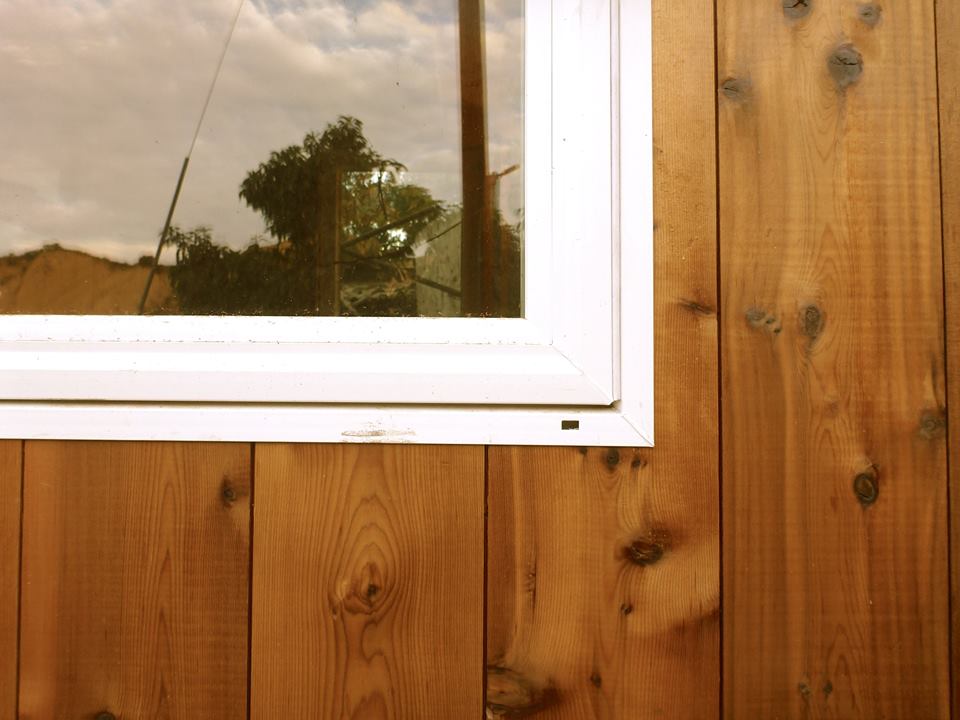
A closer look at the grain of the cedar. There’s plenty of character on the outside of this house. Milgard windows integrate seamlessly with the wood.
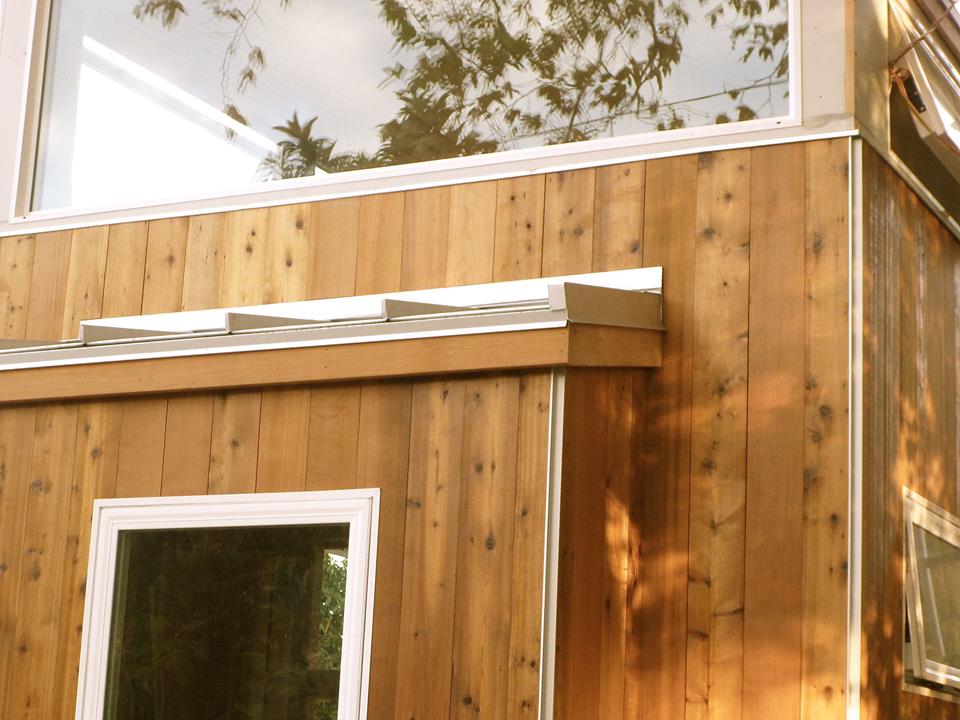
The office gets some extra room by taking advantage of the tongue of the trailer. The metal roofing is used on the bump out to create uniformity.
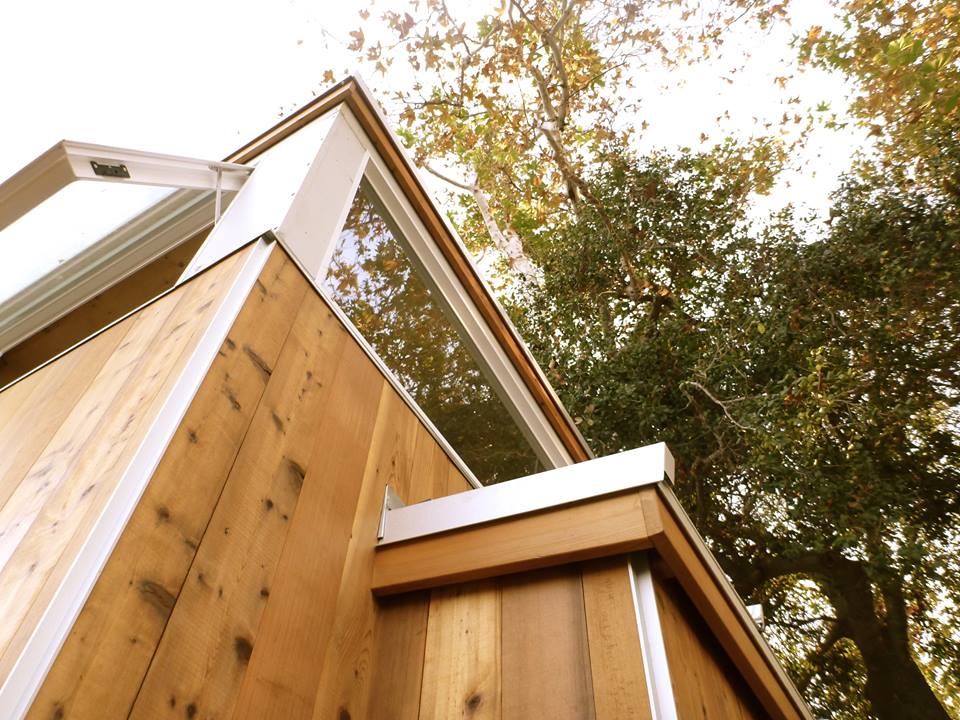
Another view of the bump out, siding and windows.
Interior Shots
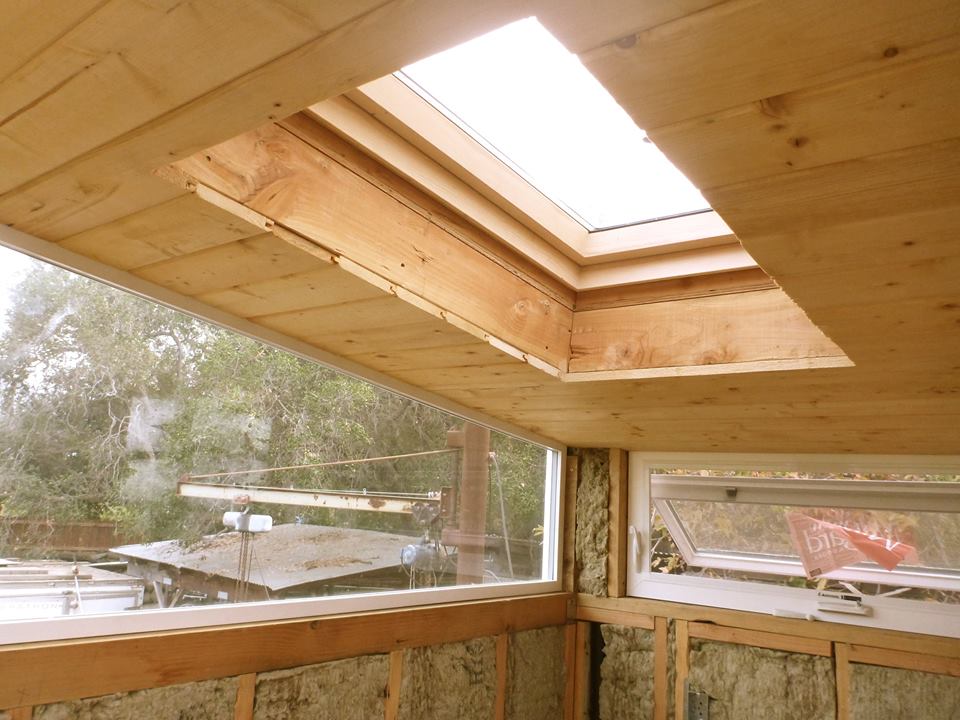
The sleeping loft with a view AND a skylight in which to gaze the moon and the stars
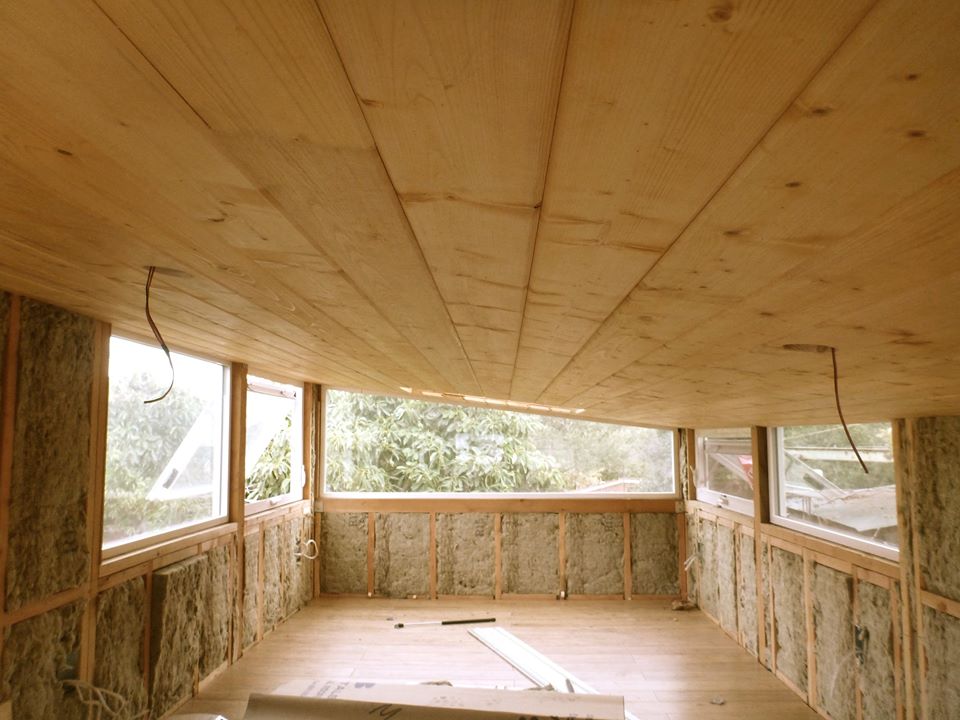
Sneak peek at the eucalyptus hardwood floors. Roxul insulation line the walls.
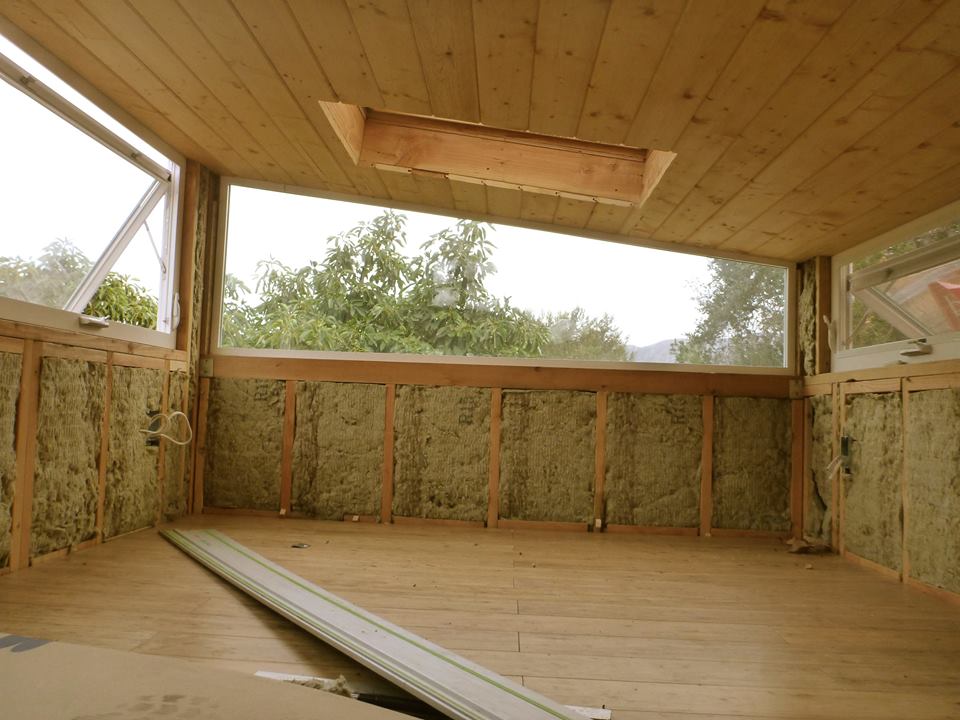
A closer look at the carbonized eucalyptus hardwood floor and the skylight above
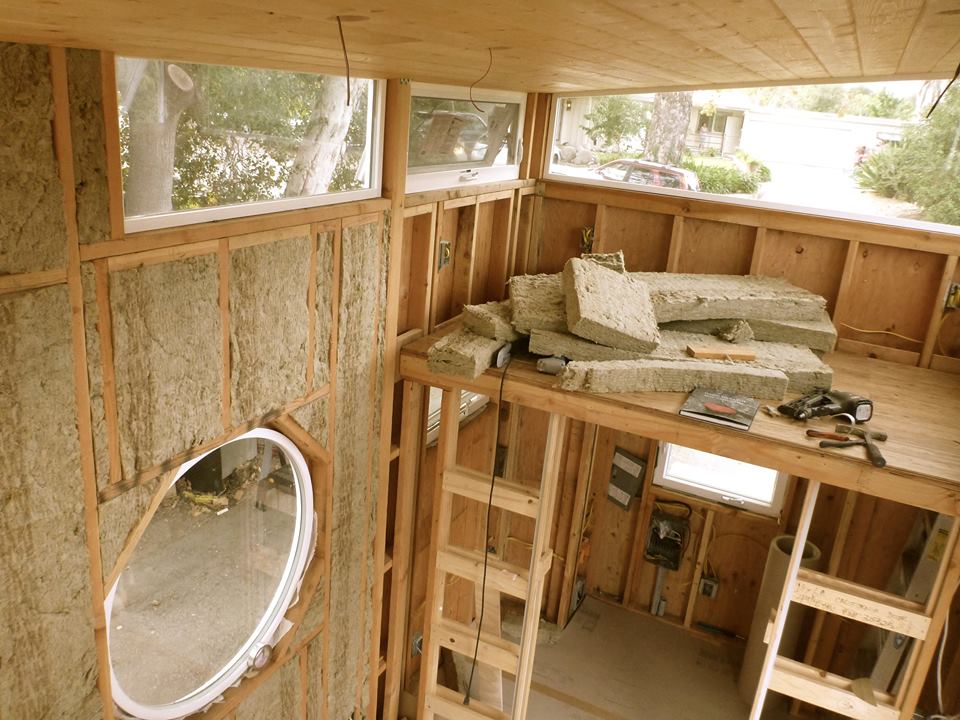
On the other side of the house are two offices. Kevin’s office below will have pocket doors for privacy. Anna’s office loft is above. Clerestory windows surround the loft to create openness.
Stay tuned for more. The best is yet to come!

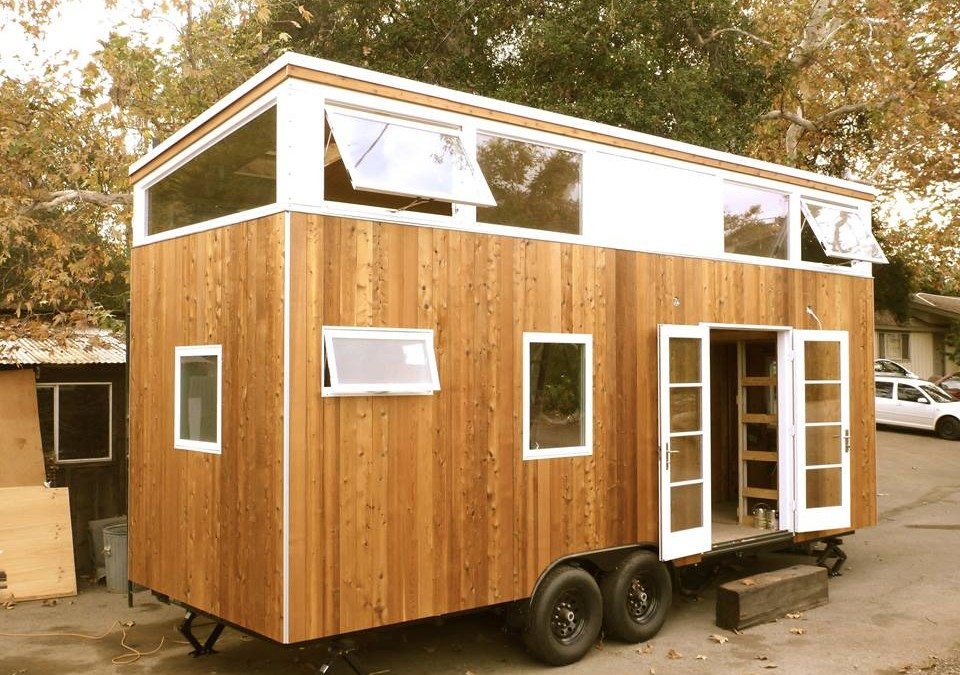
I Love your designs, I still like the first one still trying to get creative with financing, this is amazing, I would leave the bottom office open like the one in the first model you made, I like the big window with the first office, you still have several of the best looking tiny houses.
Thank you Tana! I really appreciate your kind words. The bottom office can easily be left open. This closed office was a specific request by my clients.
Fantastic Design Really like the room in the loft… I am 5ft 8 inn height so I would want to make the lower floor no more that 6ft tall to give the top floor the most possible space..
One question.. what about long distance towing? Any design ideas for aerodynamics to reduce drag during towing?